Our site is customized by location. Please select the region of your service and we’ll remember your selection for next time.
Select a region for customized content and rates
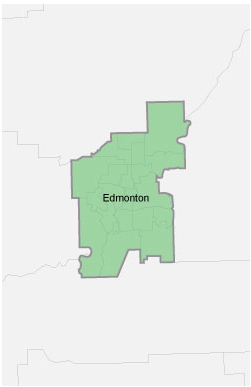
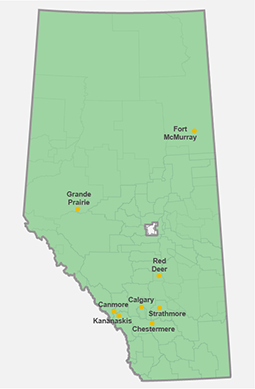
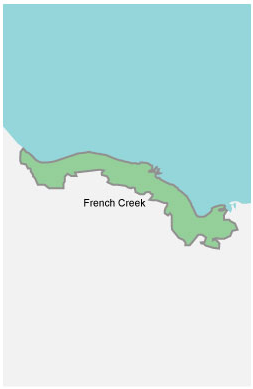
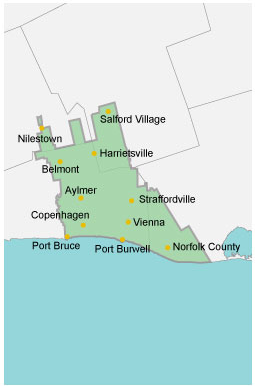
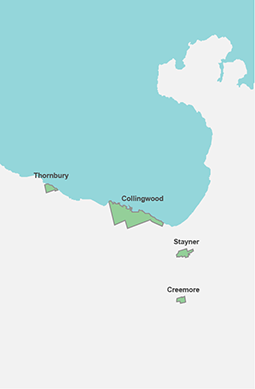
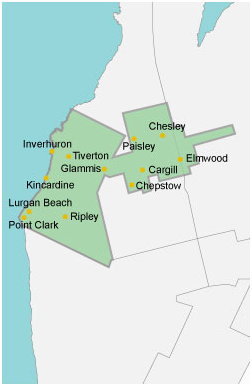
Looks like you're in Canada
Looks like you're in the United States
Select a region for customized content and rates






Select a region for customized content and rates
Select a region for customized content and rates


